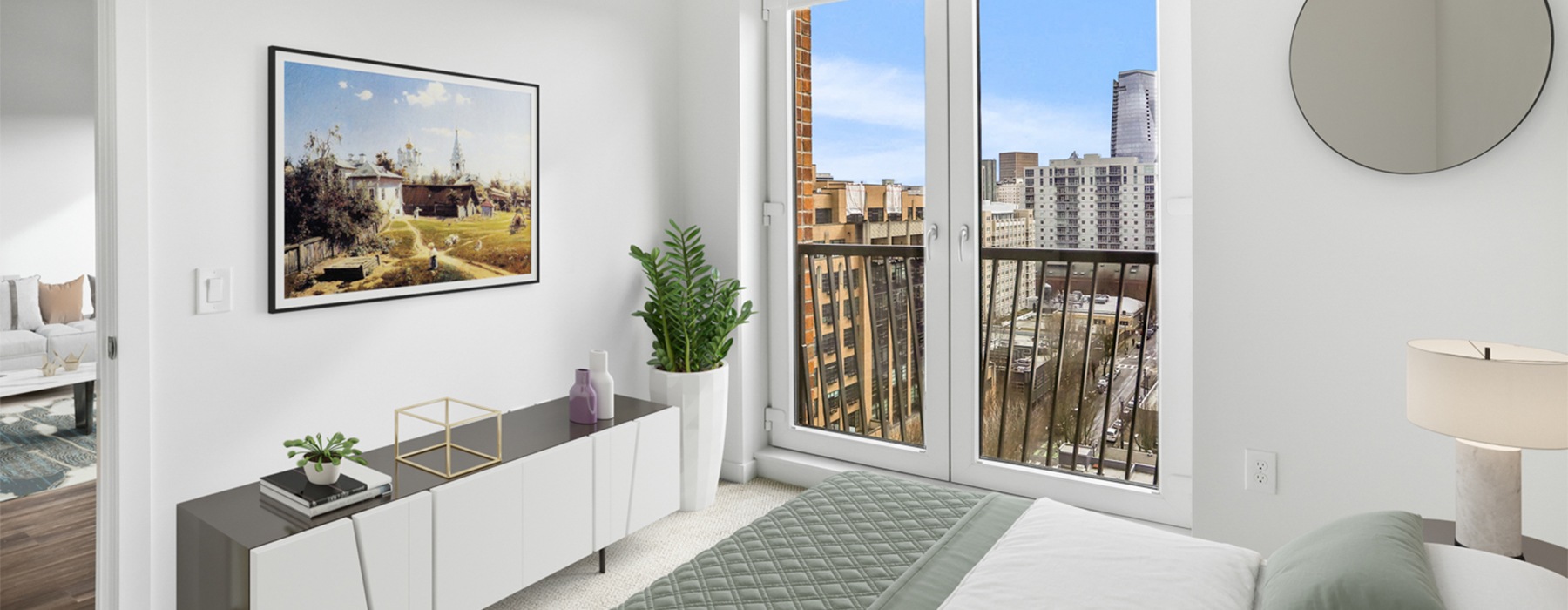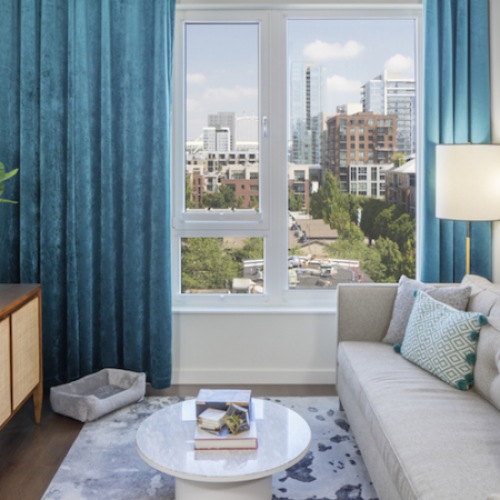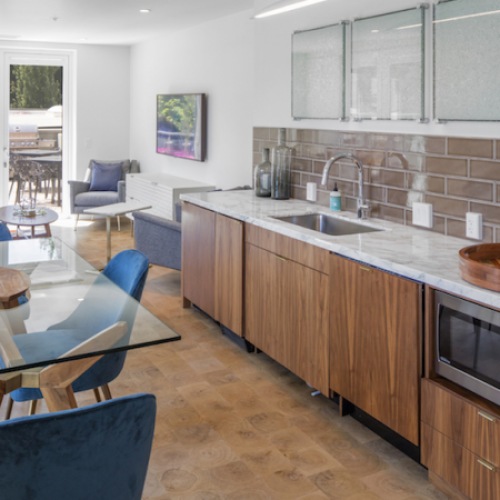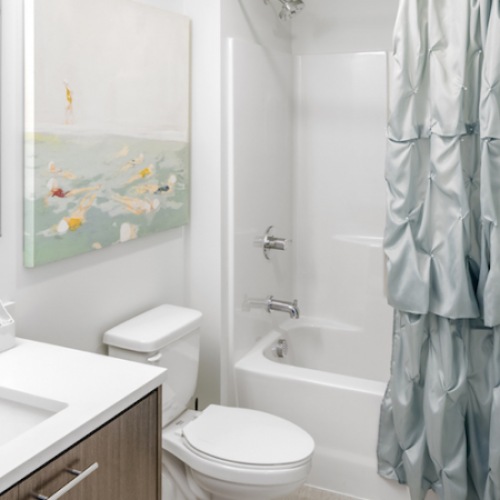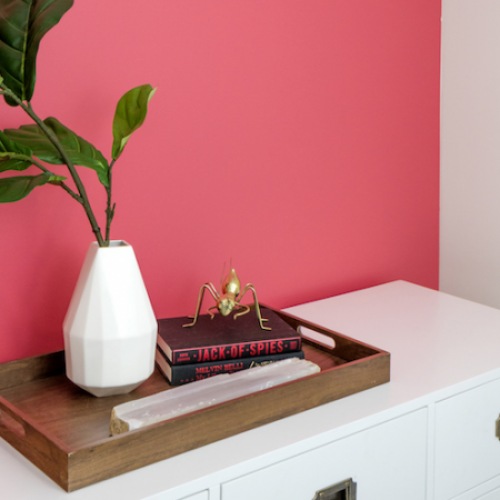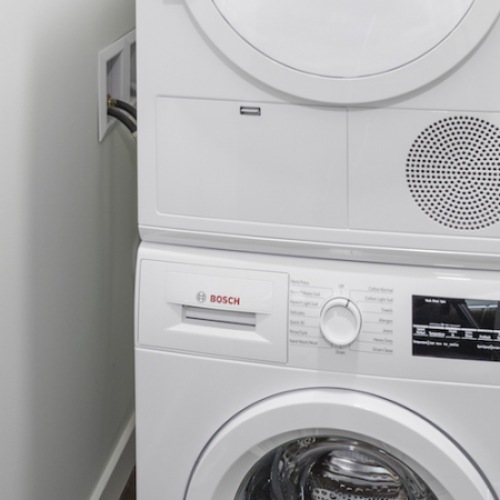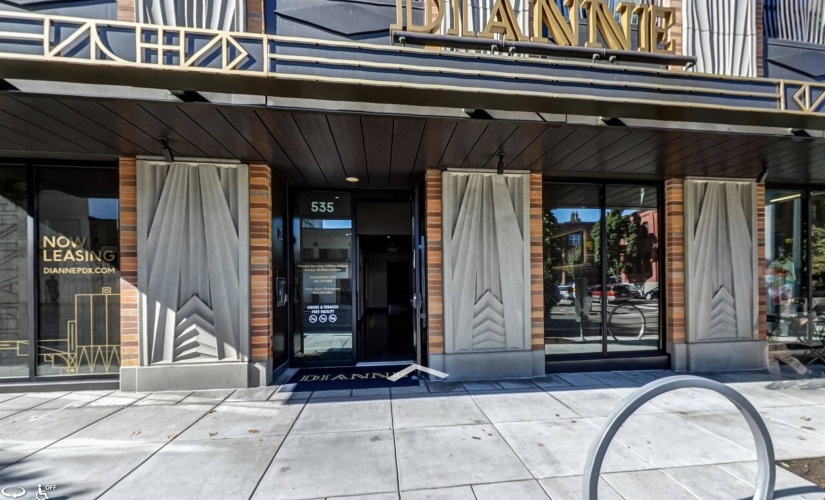
Dianne
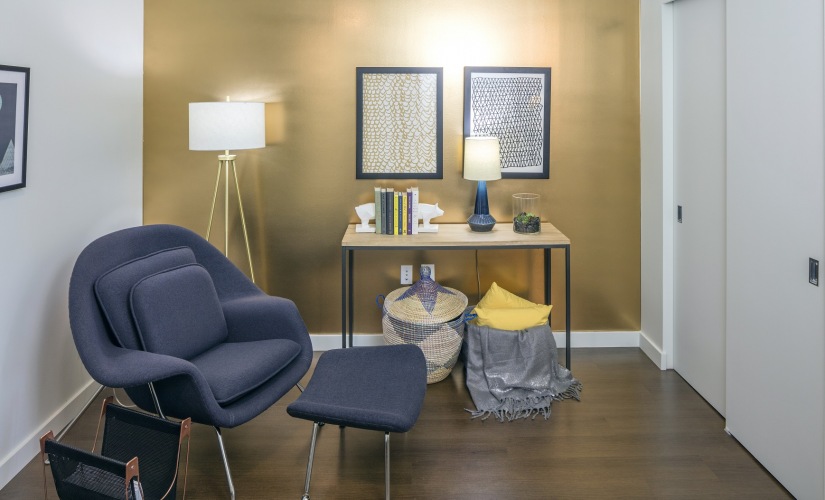
1 Bedroom 1 Bathroom w/ Den A Model
Floorplan: 1x1+Den A, 748 ft², North Facing
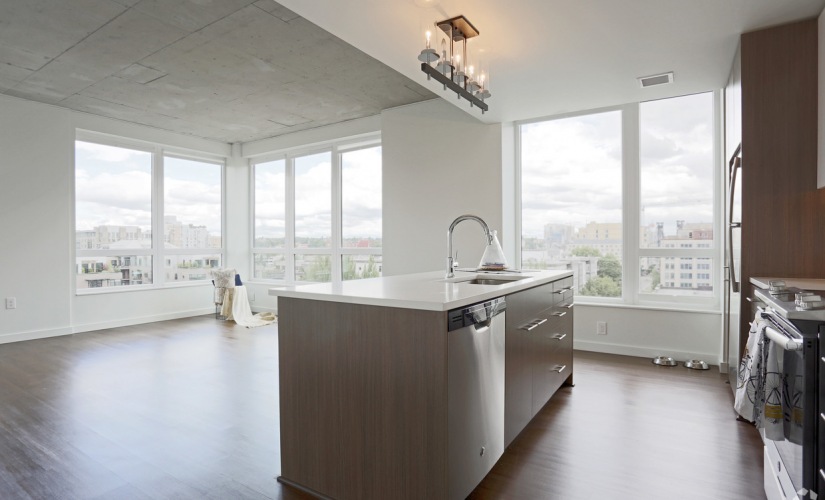
2 Bedroom 2 Bathroom A
Floorplan: 2x2 A, 1070 ft², Northeast Facing
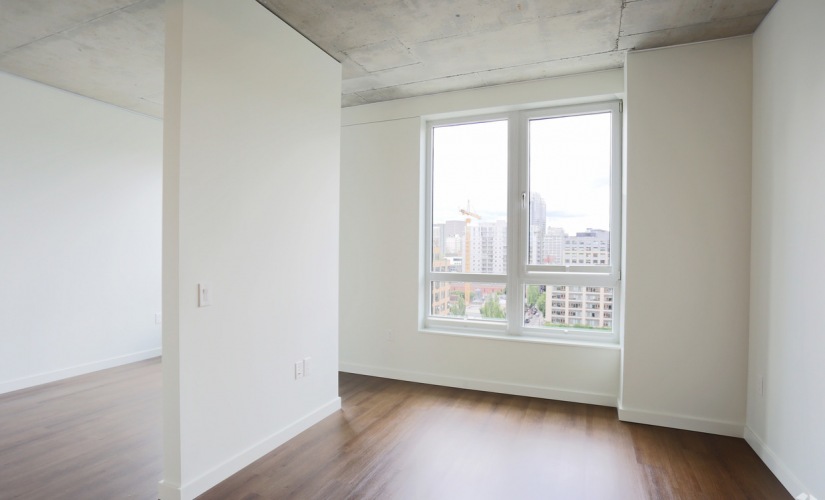
1 Bedroom 1 Bathroom (Open Concept)
Floorplan: 1x1 JR, 586 ft², South Facing
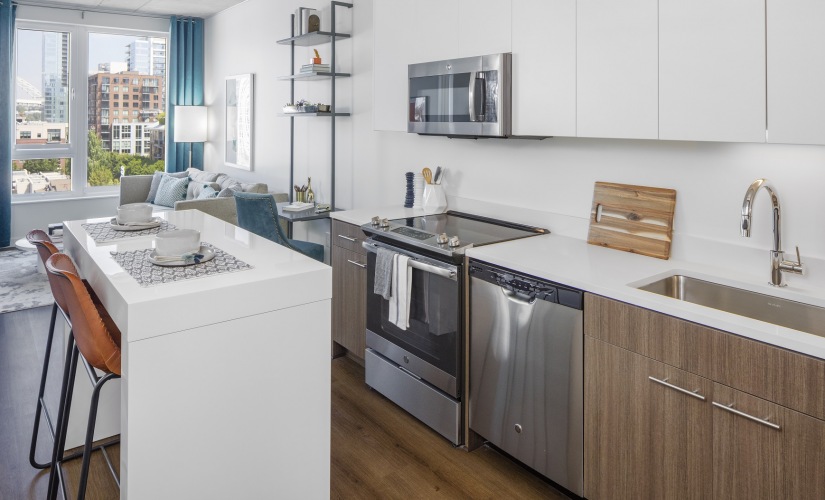
1 Bedroom 1 Bathroom B
Floorplan: 1x1 B, 680 ft², North Facing
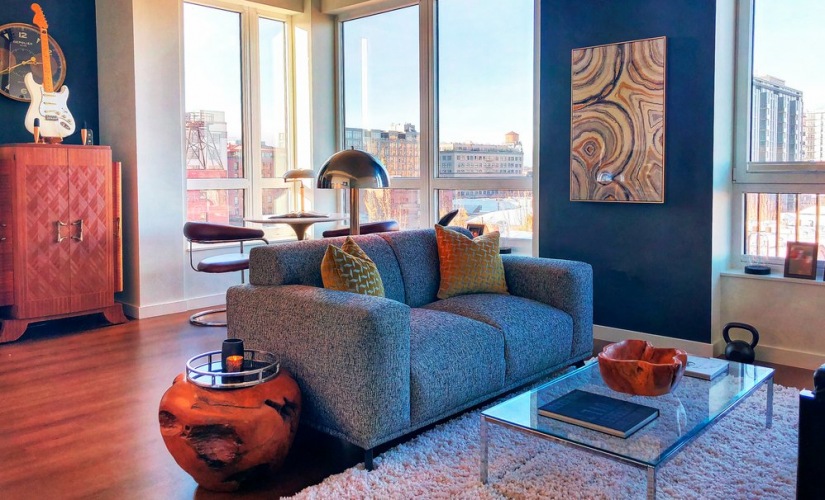
1 Bedroom 1 Bathroom C
Floorplan: 1x1 C, 760 ft², Southwest Facing
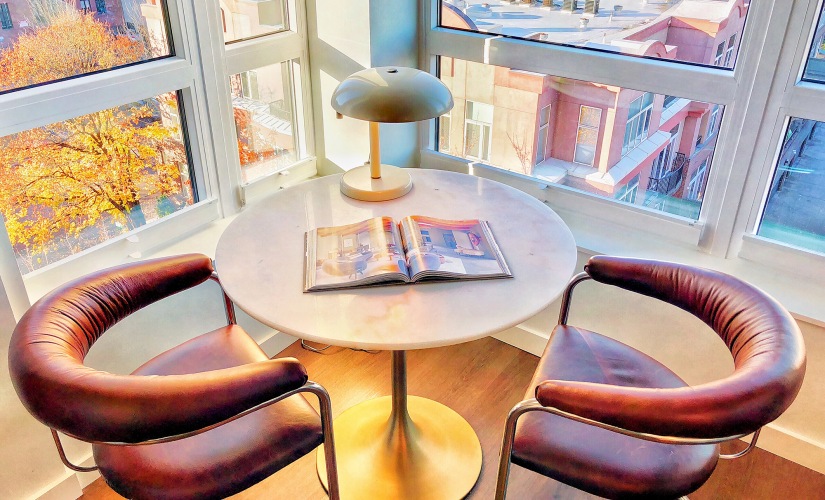
1 Bedroom 1 Bathroom Penthouse B
Floorplan: 1x1 Penthouse B, 751 ft², Southwest Facing



