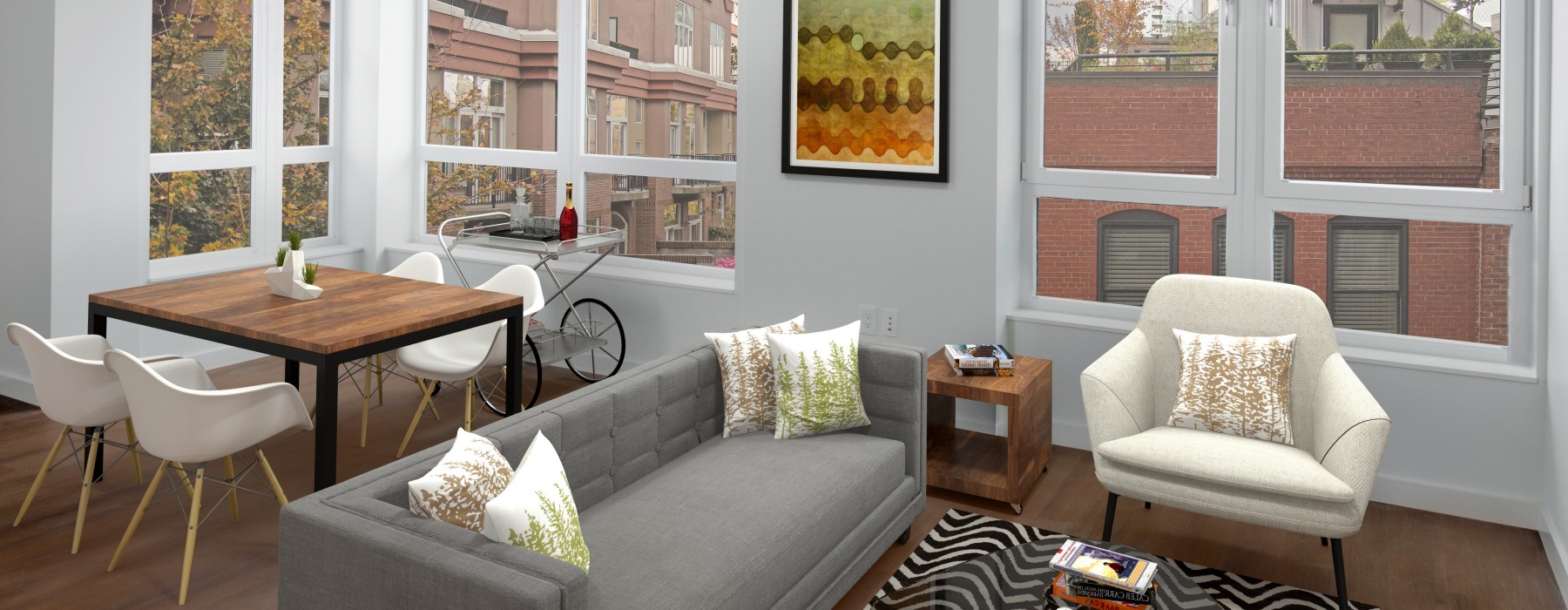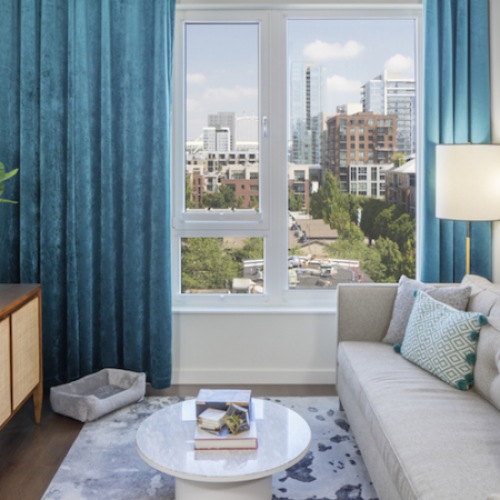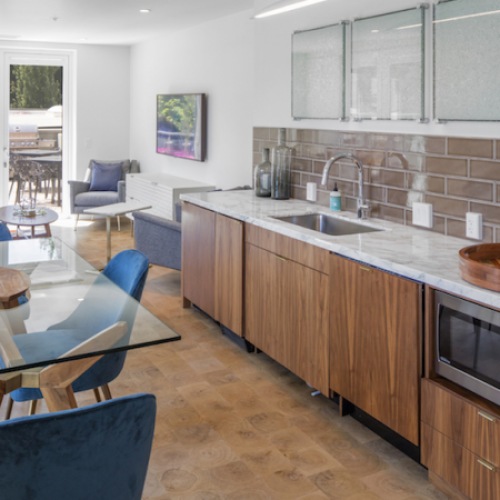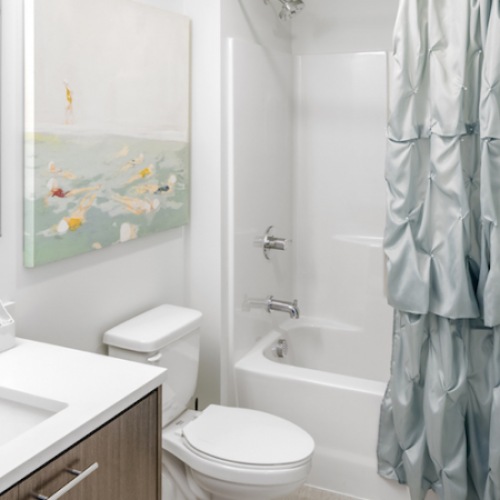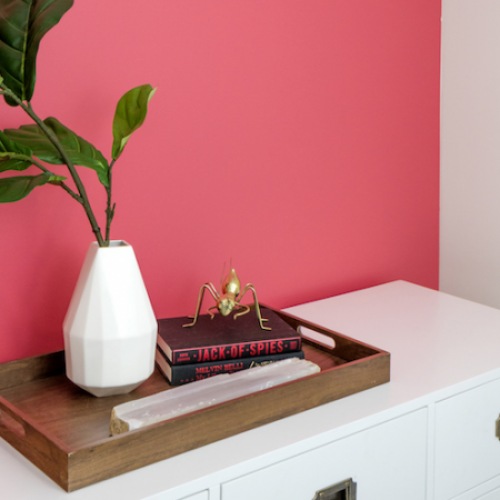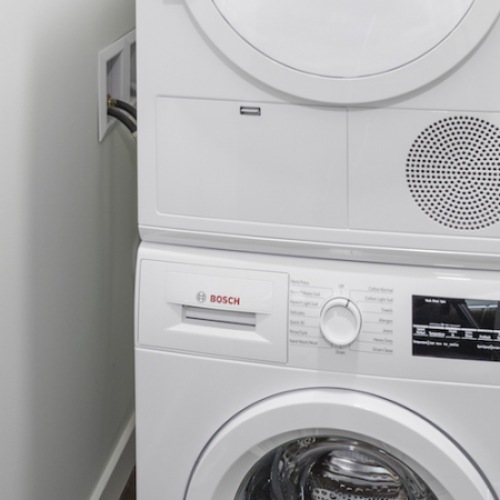1x1+Den B
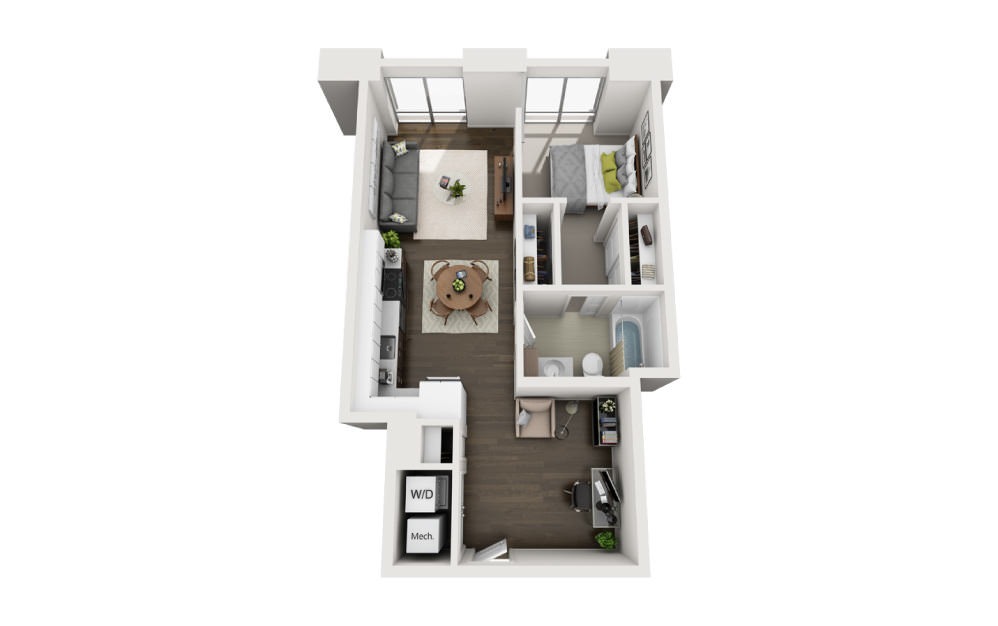
This floorplan is a true 1-bedroom style 1 bath. If you like south-facing homes this one is a treat with large windows and plenty of sunlight. The bedroom has attached walkthrough closets with two sides and plenty of space to work with. The kitchen is L-shaped and has stainless steel General Electric appliances including a dishwasher, microwave, oven, and refrigerator/freezer. There's also a gorgeous lighting fixture with glass sconces in the kitchen (we'll handle the light bulb replacements!). The living room area has a well-thought-out area for your entertaining space where you could easily configure your couch and TV etc. There is a Bosch washer/dryer included. Central air and central heating. Call with any questions, we're happy to help!
Floor plans are artist's rendering. All dimensions are approximate. Actual product and specifications may vary in dimension or detail. Not all features are available in every rental home. Please see a representative for details.



