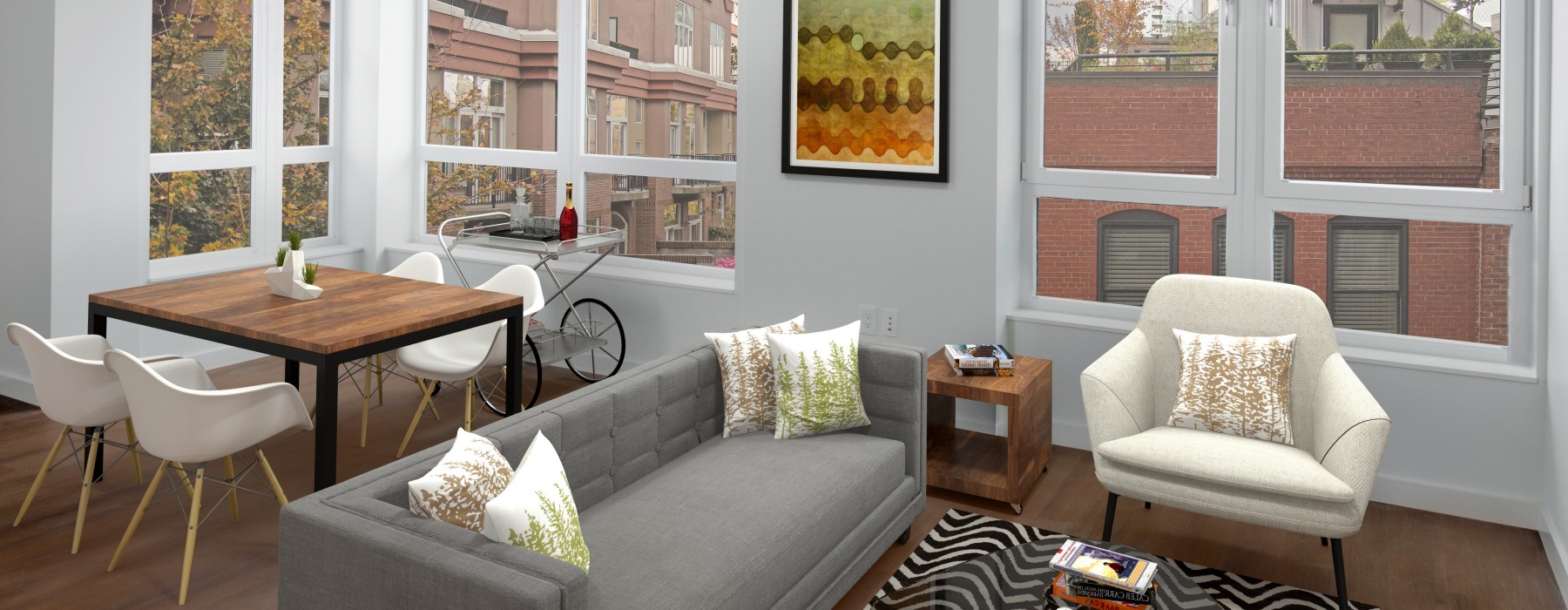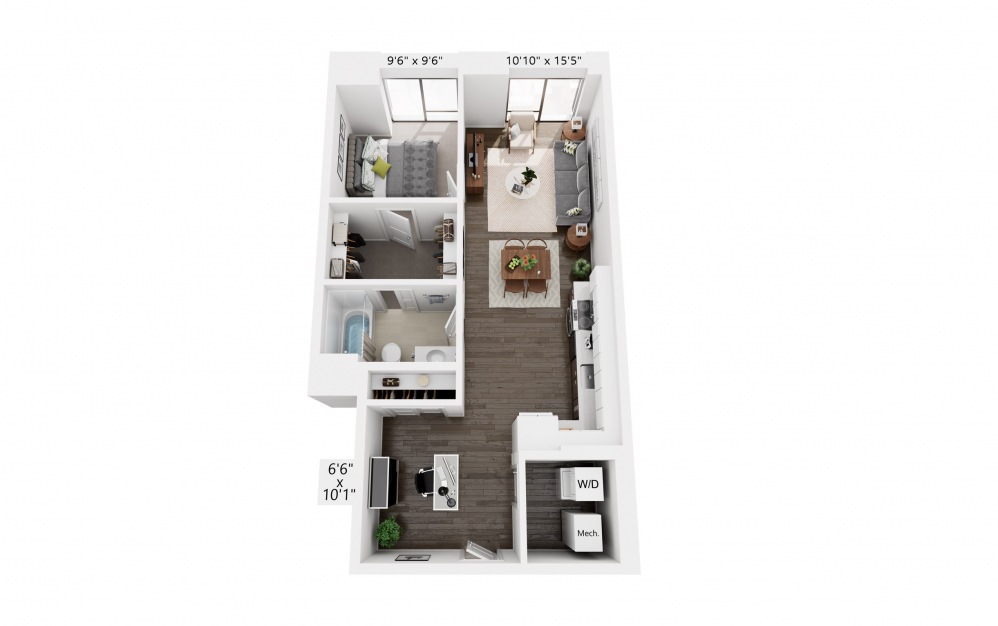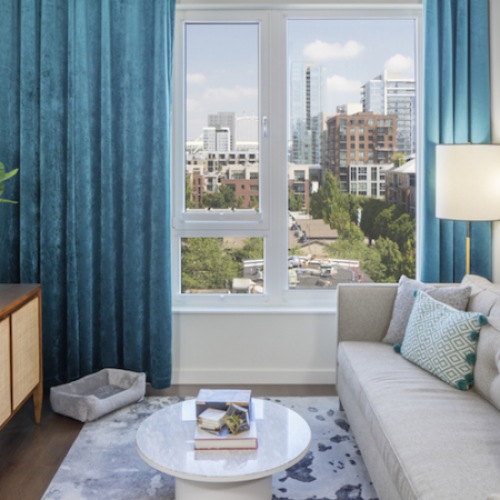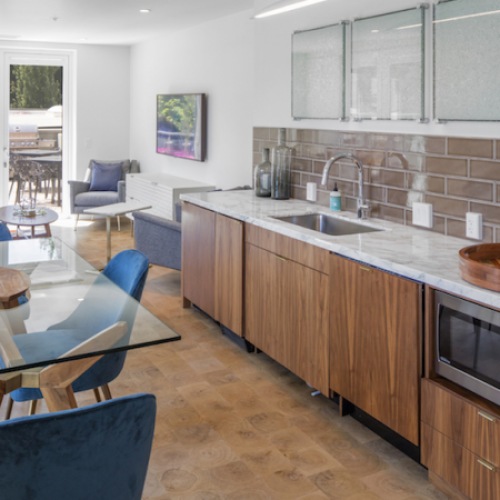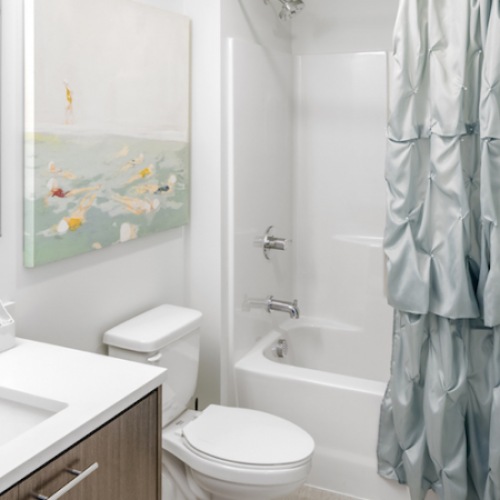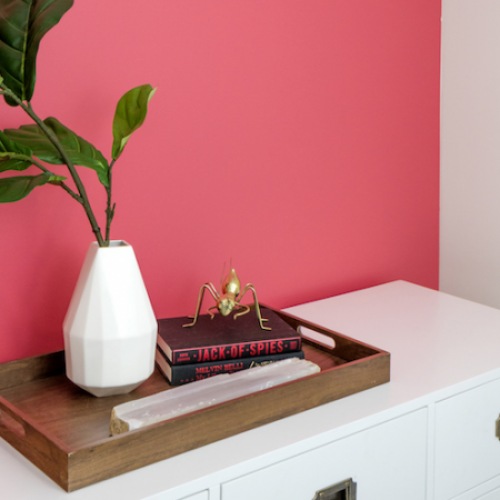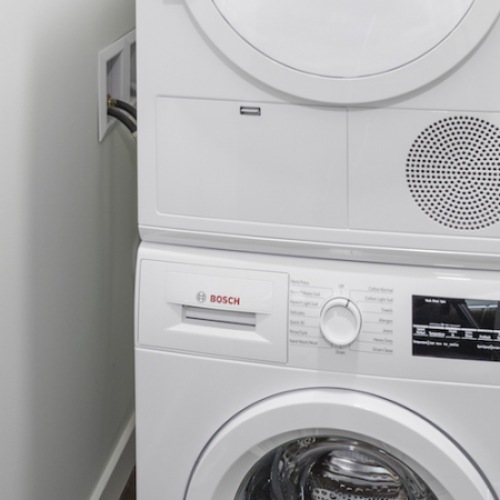1x1+Den A
This north-facing floorplan features a den with an attached closet that would work great for a home office or reading area. The Bosch washer and dryer are located in a spacious laundry closet that could be used as additional storage. The kitchen is L shaped and features stainless steel General Electric appliances including a stove, microwave, dishwasher, refrigerator, and freezer. The bedroom has walkthrough closets attached. The floorplan is north facing towards the city and bridges. There is central air and central heating with our HVAC system. Please check out the virtual tour for more details.
Floor plans are artist's rendering. All dimensions are approximate. Actual product and specifications may vary in dimension or detail. Not all features are available in every rental home. Please see a representative for details.



