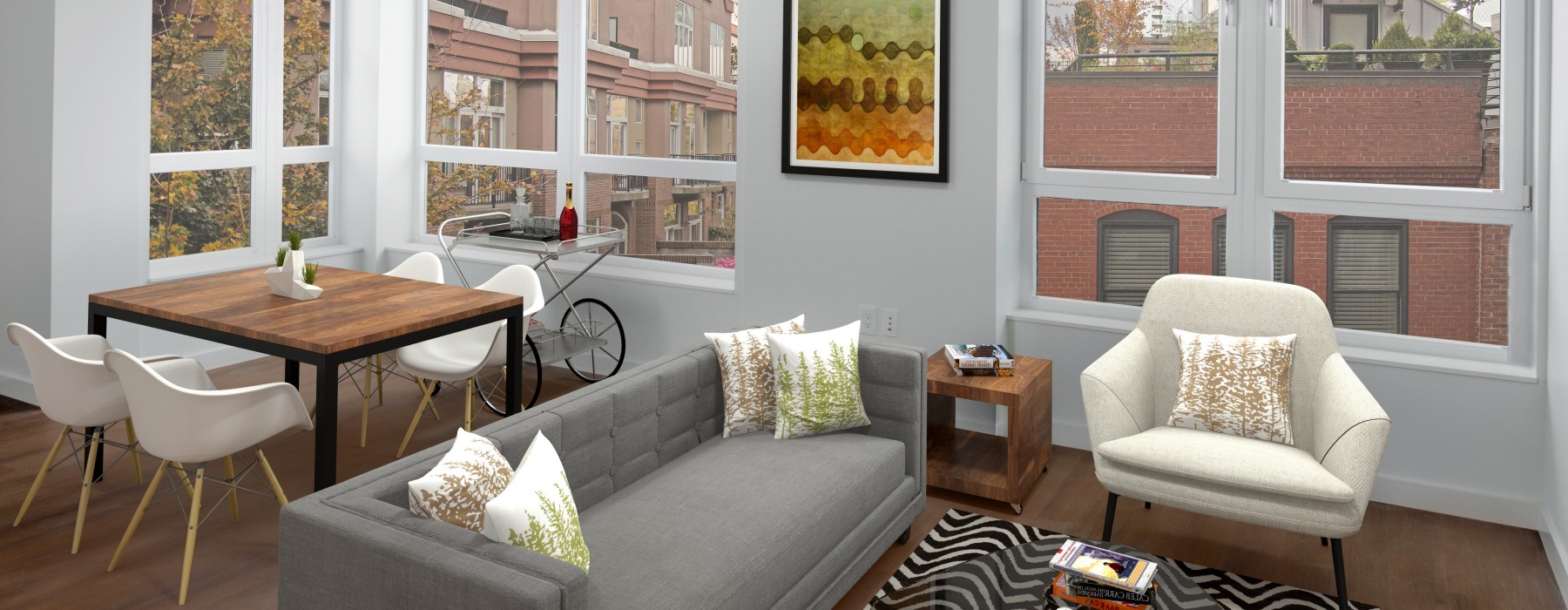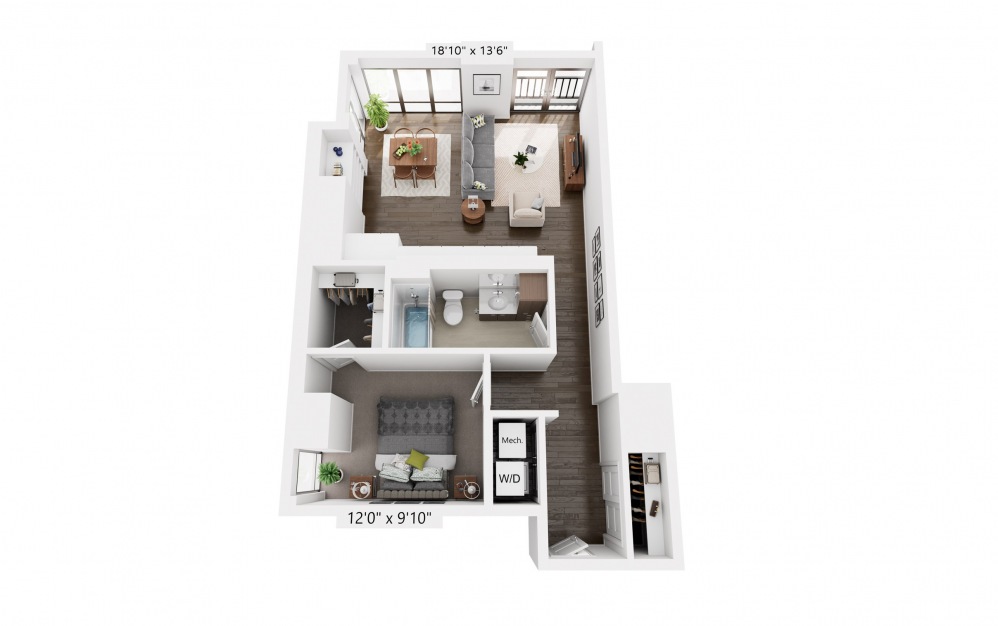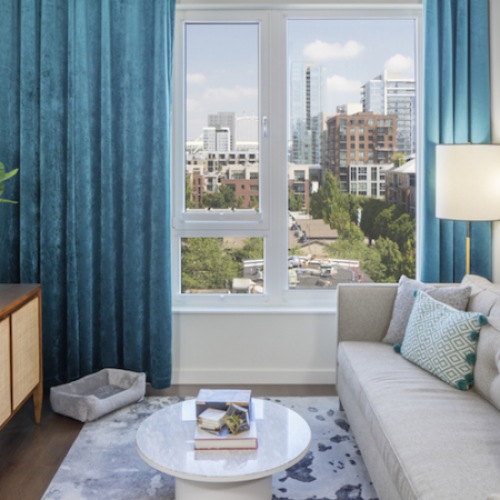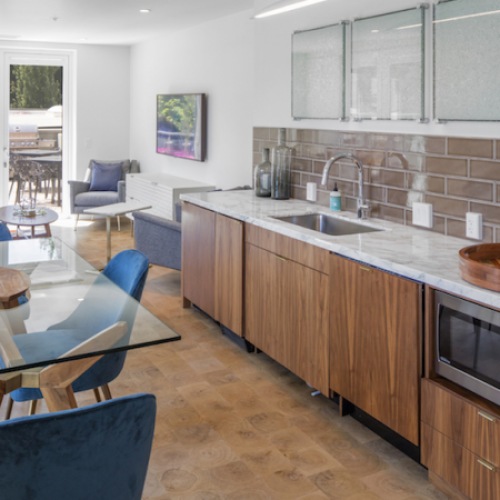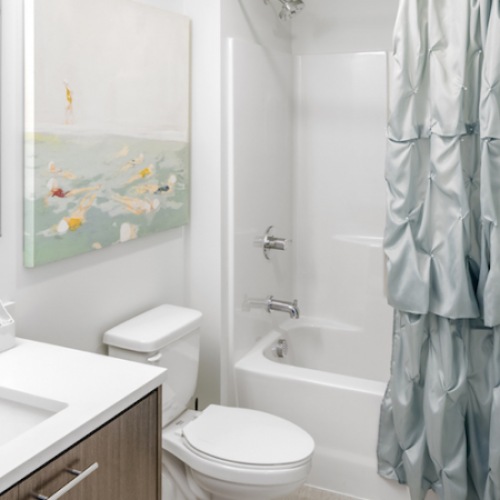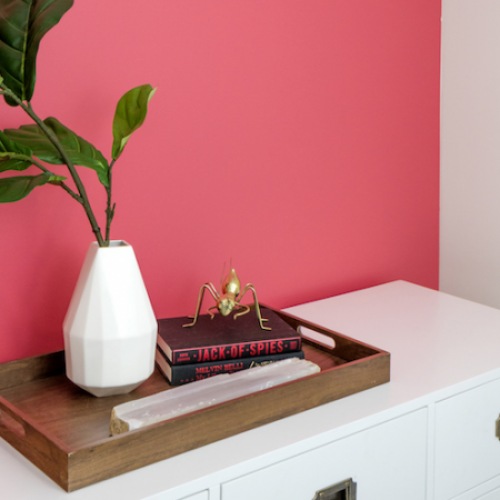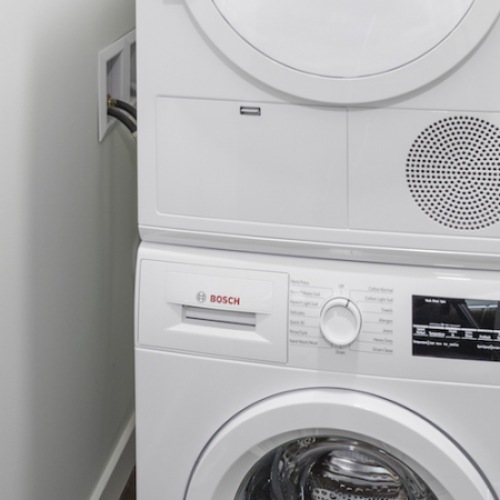This is our largest 1 bedroom 1 bath and is a corner home that faces northwest with views of the west hills and the city. The kitchen features stainless steel General Electric appliances including a stove, microwave, dishwasher, refrigerator, and freezer. There is an in-unit Bosch washer and dryer. The bedroom has a walk-in closet and window that looks out onto the hills.* Please check out the virtual tour above and call for more details, we're happy to help!
*Depends on the floor height, typically 4th floor and up
Floor plans are artist's rendering. All dimensions are approximate. Actual product and specifications may vary in dimension or detail. Not all features are available in every rental home. Please see a representative for details.



