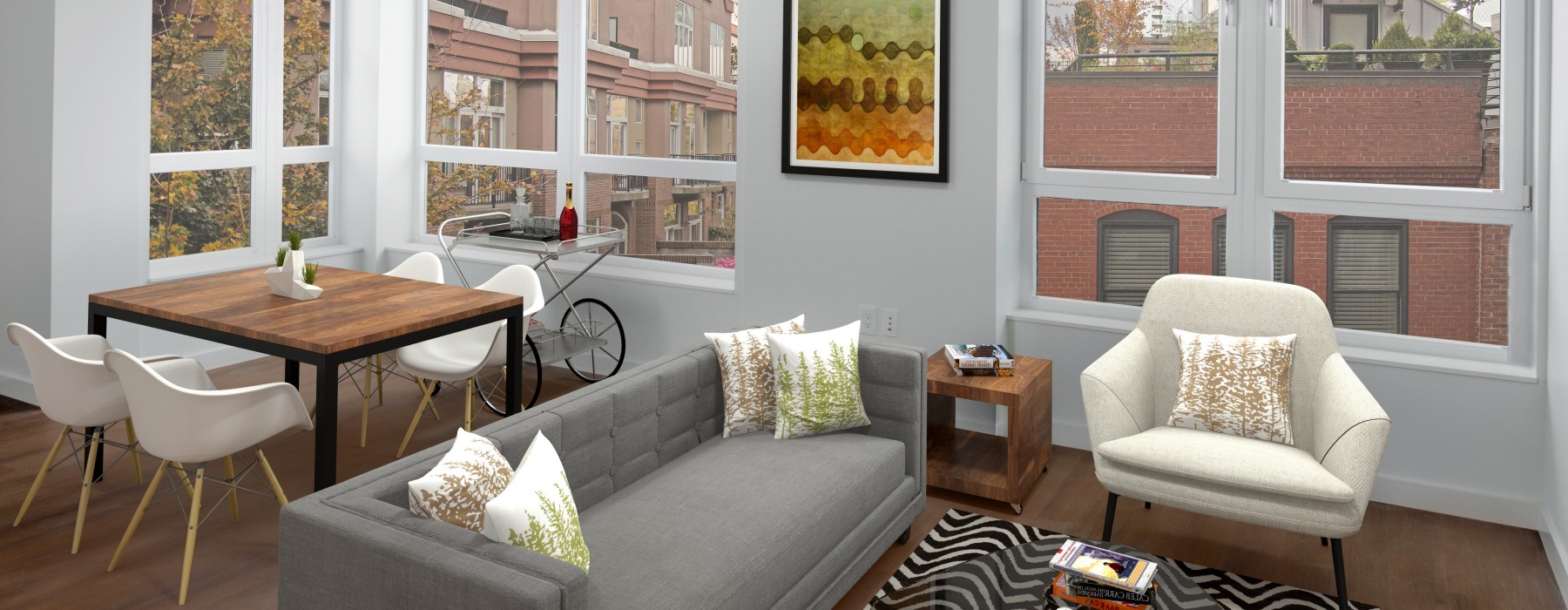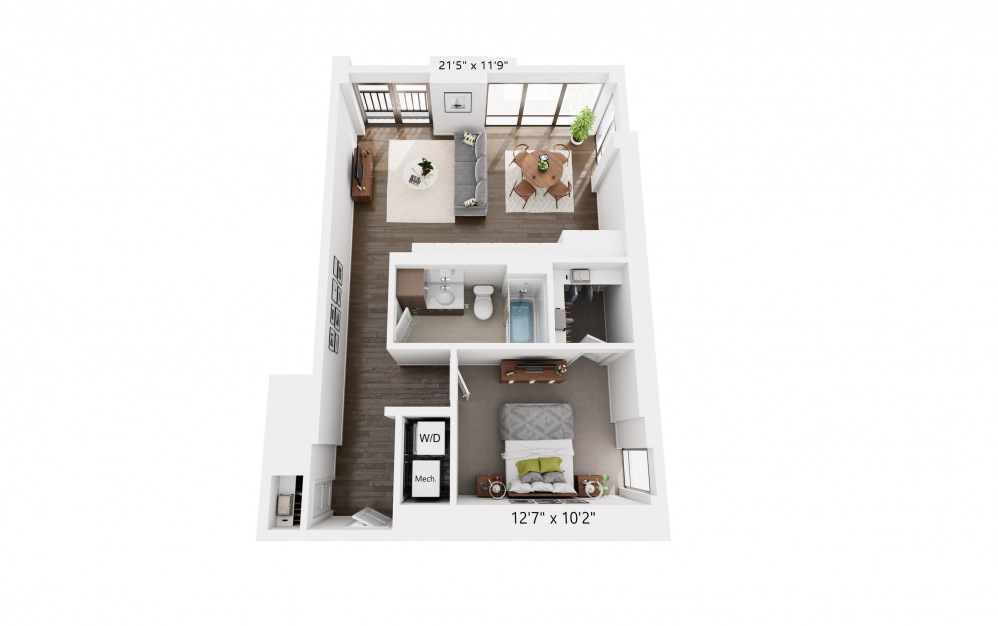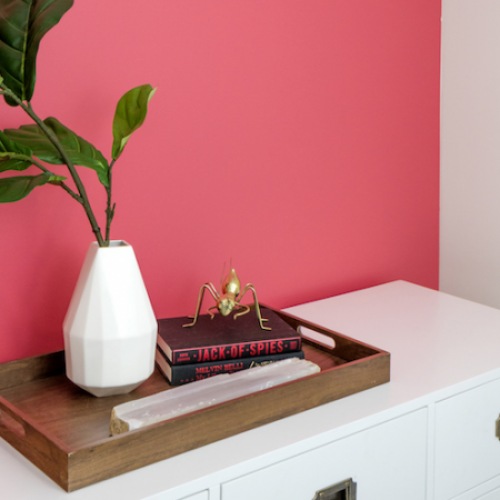1x1 Penthouse B
1 Bed 1 Bath 751 sq. ft.
Contact Us
Are you looking for lots of light and gorgeous views? This penthouse home is for you! This corner home is southwest facing with views of the Pearl and West Hills. As this is a penthouse home it has higher ceilings, Juliet balconies, and massive windows. The kitchen features stainless steel General Electric appliances including a stove, microwave, dishwasher, refrigerator, and freezer. There is an in-unit Bosch washer and dryer, central air and central heating with our HVAC system. The bedroom has a walk-in closet and window that looks out onto the hills. Please check out the virtual tour above and call for more details, we're happy to help!
Floor plans are artist's rendering. All dimensions are approximate. Actual product and specifications may vary in dimension or detail. Not all features are available in every rental home. Prices and availability are subject to change. Rent is based on monthly frequency. Additional fees may apply, such as but not limited to package delivery, trash, water, amenities, etc. Deposits vary. Please see a representative for details.









